How to Convert a Shipping Container into a Restaurant?
In the ever-evolving landscape of contemporary dining, a new trend emerges – the rise of shipping container restaurants, offering diners a distinctive experience. In this era of culinary innovation, Glory stands out as a custom shipping container builder. Having delivered containers to numerous global clients for commercial food and beverage operations, Glory takes pride in its expertise.
This blog is your guide into the realm of converting shipping containers into restaurants. With five years of experience, our professional designers are here to lead you through each step, unveiling the art of transforming a shipping container into a culinary haven.
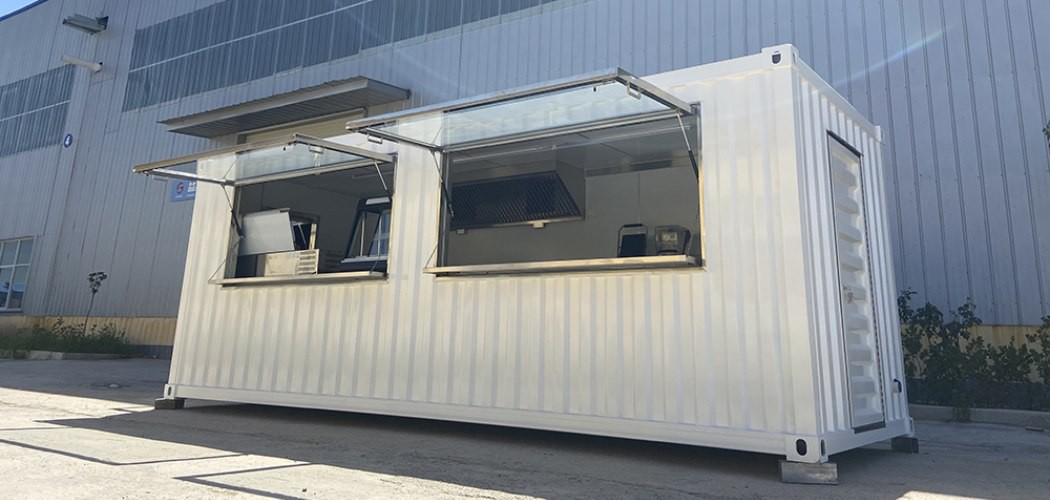
Choosing the Right Shipping Container Size for Your Restaurant
Choosing the appropriate shipping container size is a pivotal decision when embarking on the journey of converting it into a restaurant. The size will significantly impact the functionality, layout, and overall success of your container restaurant.
Standard shipping container sizes include 20ft and 40ft, but these are not the only options. Through welding and cutting, it is possible to build multi-level container structures that have the functionality of traditional restaurants. This opens up a realm of possibilities for creating unique and innovative dining spaces.
So, what is the best container size for your business? Is there any suggestion? Of course!
Location Area
Consider the placement of your container restaurant to determine the ideal size.
- For indoor spaces, compact options like the 10ft container are suitable. They are space-efficient and offer all the necessary features for smooth operations.
- If you plan to build on your property, the possibilities are vast. You can even construct a modular building made of multiple shipping containers, resembling a Lego-like structure.
Service Types
Tailor the container size based on the primary services you intend to offer.
- A 20ft container is perfect for ghost kitchens or preparation units focused on takeout services. It provides sufficient kitchen space to handle various cooking tasks.
- For a comprehensive container restaurant experience, stacking multiple sea containers can create a modular setup with a kitchen, outdoor seating, and relaxation areas.
Restaurant Types
Not all restaurants require a fully equipped commercial kitchen. Consider the nature of your restaurant.
For example, a fast-food joint primarily offering ready-to-eat items may not need large cooking equipment. As long as the container is spacious enough for a sink, refrigeration, and storage, it's sufficient.
Space Requirements
Evaluate the space needed for specific functionalities within your container restaurant.
If you want a dining area, the top of the container can be converted to offer outdoor seating. Larger containers can accommodate more people. Consider placing a portable restroom trailer nearby for cost-effective restroom facilities.
Team Size
The size of your team and the scale of your restaurant business influence the container size choice.
- Larger restaurants and enterprises inclined to expand tend to favor standard containers. They often have meticulous plans, sufficient funds, and thorough preparations for restaurant operations.
- Smaller businesses or individuals might find starting small more manageable, considering lower initial capital, reduced risks, and operational simplicity.
In conclusion, selecting the right shipping container size involves thoughtful consideration of location, service types, restaurant nature, space requirements, and team size. Each decision contributes to the overall success of your container restaurant venture.
Structural Work for Converting a Shipping Container into a Restaurant
Shipping containers, originally designed for transporting goods, boast durability but lack comfort for prolonged human habitation. To convert these robust containers into cozy restaurants, extensive structural work is required. Let's delve into the process of shipping container conversion:
Windows and Doors
+
-
When converting a shipping container into a restaurant, one key aspect is the flexibility to cut openings for windows and doors on any side of the container. This allows for strategic placement based on the restaurant's layout and design requirements. Additionally, if desired, glass installations on one side of the container can be implemented to enhance natural light, provide better visibility, and elevate the overall aesthetic appeal. This approach not only ensures functionality but also contributes to a visually pleasing and well-lit interior, creating a welcoming atmosphere for diners.
Insulation
+
-
Glory containers are equipped with a layer of polyurethane spray foam insulation, measuring 25mm in thickness. While there are various types of insulation available, read this blog to learn more: What You Need to Know About Insulated Glory Shipping Container?
Wiring and Piping
+
-
It is advisable to enlist the services of professional architects or designers for meticulous planning to ensure compliance in the wiring and piping phase. Most container restaurants require connections to external power sources, such as generators. In the case of gas-powered equipment, a connection to liquefied propane gas is essential. There are two primary avenues for securing water sources: through water tanks or utility connections.
Interior Walls and Ceilings
+
-
To meet health standards, the interior walls of the shipping container restaurant must be crafted from non-porous and easily cleanable light-colored materials. We recommend aluminum composite panels, which are the primary materials for all interior walls in our shipping container transformations. Aluminum Composite panels offer several advantages, including durability, ease of maintenance, and a sleek appearance. Their non-porous nature ensures hygienic surfaces, meeting the stringent cleanliness requirements for restaurant interiors.
Electrical Setup
+
-
The electrical setup phase involves a series of equipment and materials, including wiring, sockets, breakers, lighting, and more. It is crucial to ensure that these components comply with local electrical regulations and standards. For a seamless installation process and adherence to safety measures, it is highly advisable to enlist the expertise of a professional electrical engineer.
At Glory, we prioritize electrical safety, and all our electrical work is executed by certified professionals. This ensures that every aspect of the electrical setup meets the required standards. From the installation of wiring to the placement of sockets, our certified workers guarantee a safe and compliant electrical system for your container restaurant.
Flooring
+
-
By default, the flooring in our container restaurants is composed of aluminum checkered plates. These plates feature a raised diamond pattern that provides a non-slip surface, making them an ideal flooring material for commercial kitchens.
Equipment
+
-
When it comes to equipping your container restaurant, customization according to your workflow is key. It's important to note that certain essentials, such as refrigeration units, sinks, and ventilation systems, are indispensable. When purchasing equipment, we highly recommend opting for items specifically designed for commercial use.
Glory Shipping Container Restaurant Designs

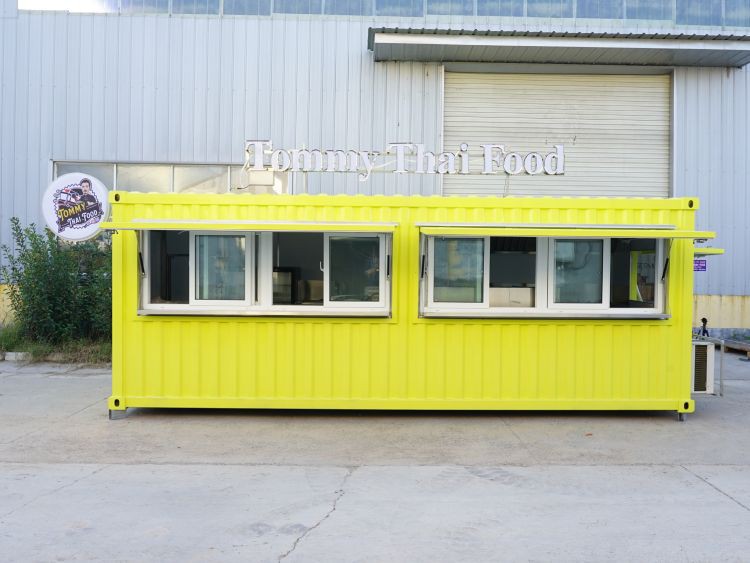

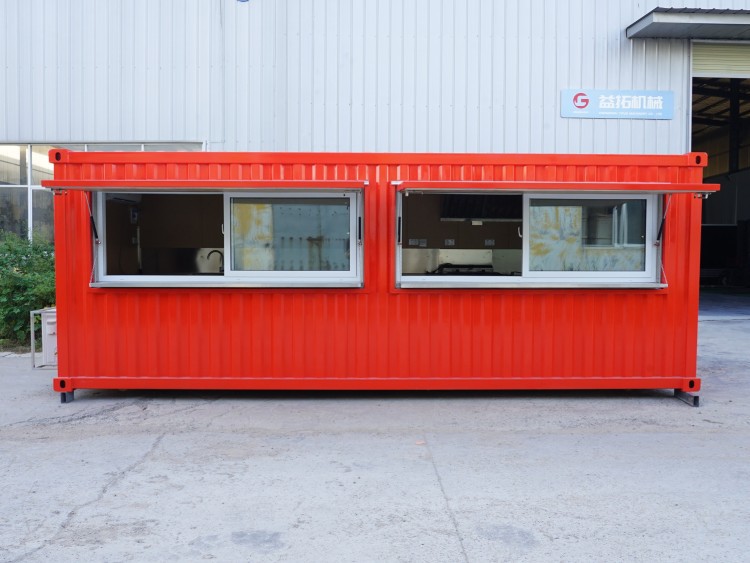
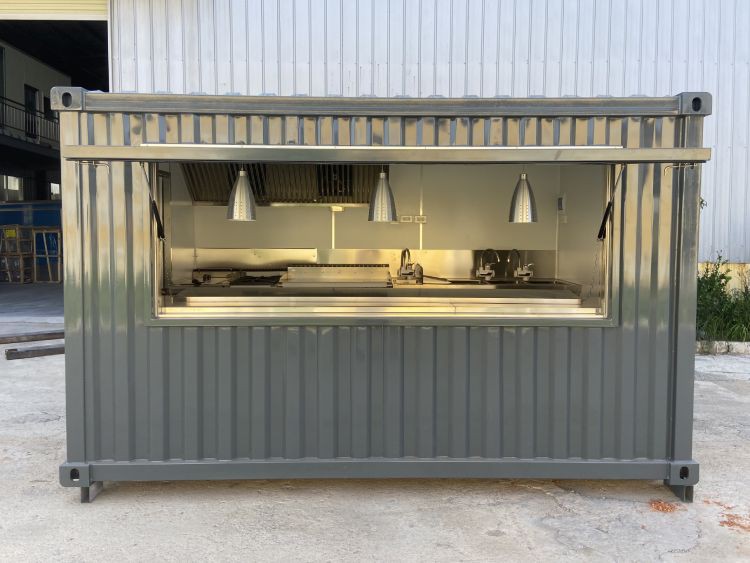




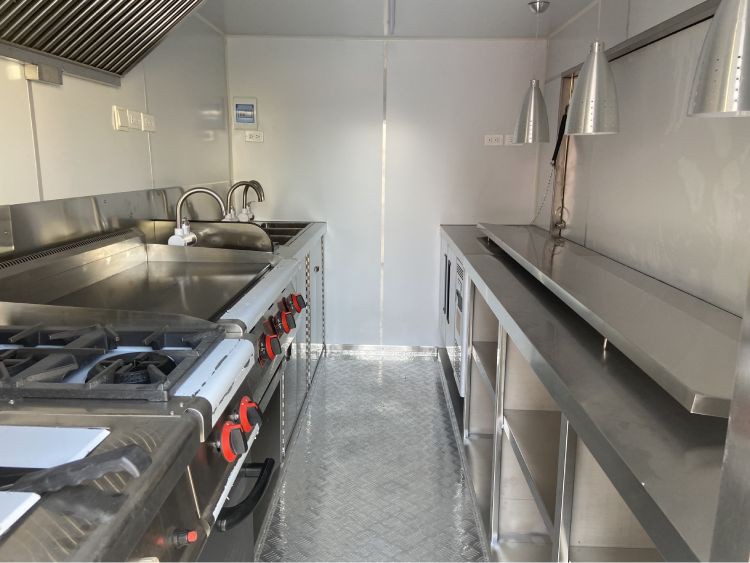
Container Restaurant Layout Design
The limited interior space of shipping containers emphasizes the importance of maximizing every square foot. When planning the interior layout of container restaurants, considerations should include:

Kitchen Design
Efficient kitchen layout designs significantly boost operational efficiency. Securing all equipment and appliances along the sides of the container is a commendable practice. This arrangement maximizes the workspace, allowing staff to access all areas and utilize appliances with minimal movement.
Counter Space
Container restaurants require ample counter space for food preparation, service, appliance placement, and storage. The optimal counter material is 304 stainless steel – a non-porous, rust-resistant, durable, and food-grade choice.


Wall and Undercounter Space
Fully utilizing undercounter and wall space is essential to maximize storage capacity, ensuring efficient organization within the limited confines of a shipping container.
Sanitary Facilities
A fundamental necessity for any restaurant, the inclusion of sinks is crucial. Our standard container restaurant is equipped with a 2-compartment water sink and standard water supply kits, sufficient for cleanliness during operations. However, certain states may have regulations regarding the number of sinks required, so it is advisable to consult local authorities in advance..


Electrical Layout
The electrical layout plays a vital role in the functionality of a container restaurant. Power outlets strategically placed in counter spaces facilitate the convenient connection of appliances. Additionally, concealing all electrical wiring beneath wall linings ensures a neat and safe working environment.
For further inspiration, feel free to explore our diverse range of custom container restaurants. Each transformation exemplifies the creative possibilities that can be achieved within the unique constraints of shipping container spaces. Glory takes pride in delivering innovative solutions for an unparalleled dining experience.






